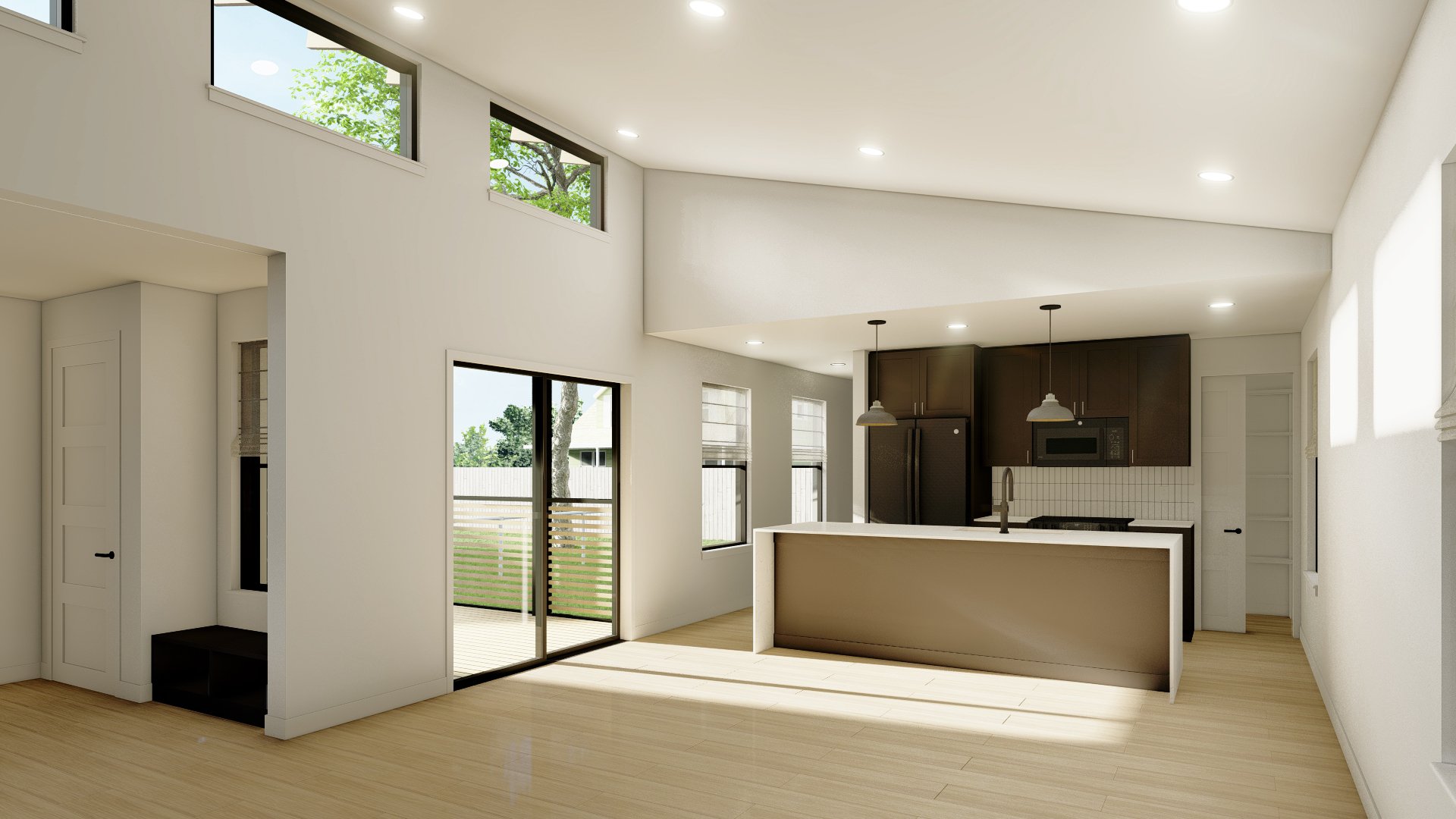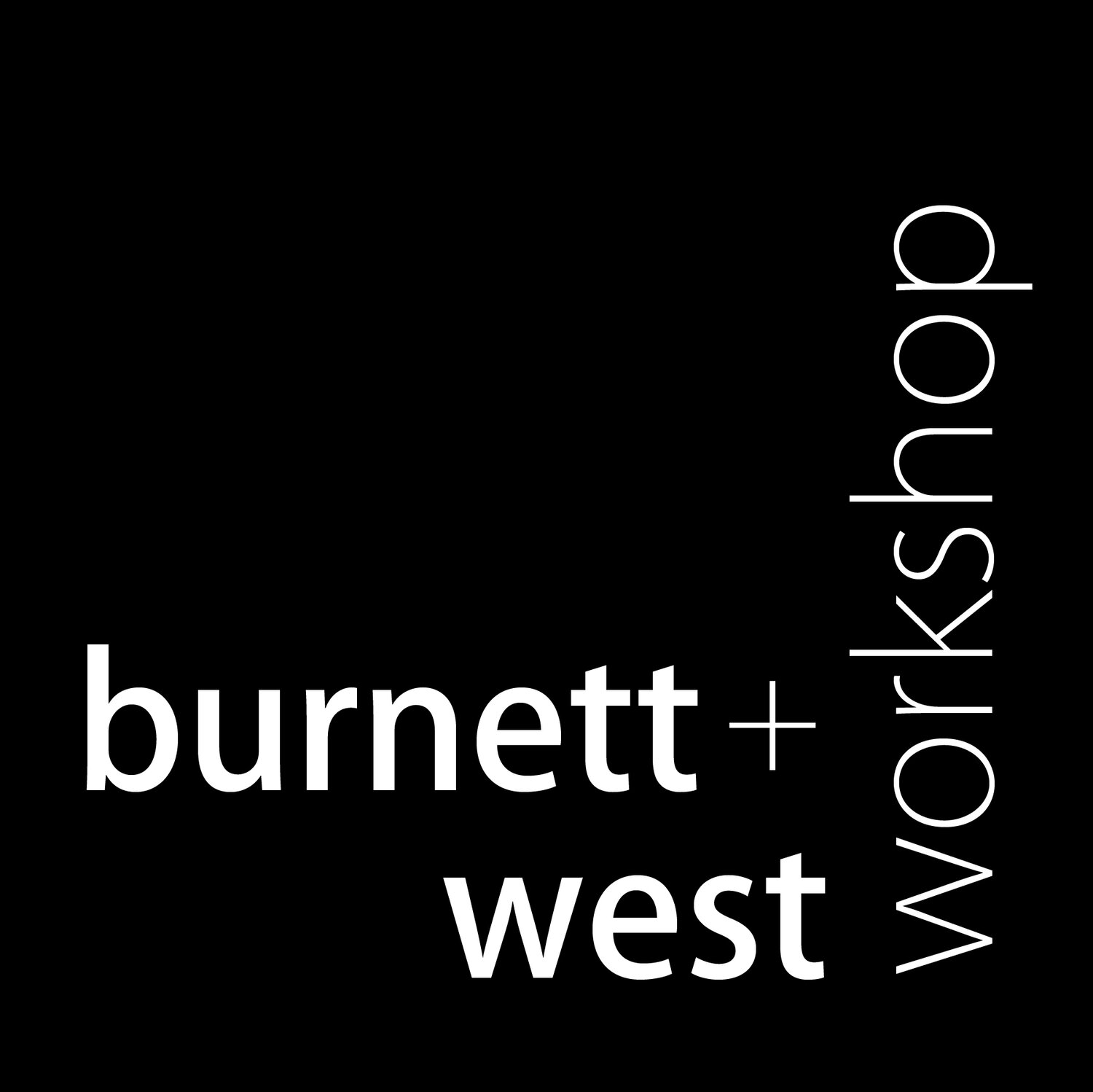
AIA Houston ‘Complete Community’ Urban Housing Design Competition
In 2018, the City of Houston and the local AIA teamed up to host a ‘Complete Community’ design competition with an emphasis on creating unique urban housing solutions for underprivileged parts of the city. Previously identified neighborhoods were given and designers were asked to create a solution that could easily adapt to multiple site locations. This is BW Workshop’s winning design. Additionally, the COH and the AIA asked the participants to address the following key issues:
Climate in the Gulf Coast Region
Maintenance and material life span
Energy Efficiency
Affordability [~$200k in Construction Costs]
Social, Economic and Environmental implications

Massing:
The shifting masses create a dynamic street presence. Through careful study and placement of the program, privacy from the street is created by orienting the bedrooms along the edge of the property providing direct views to the backyard. Public spaces occur between the bedrooms which enhance efficiency and connectivity. The integration of a large from and back porch becomes a natural extension of the primary living space. Strategically placed windows reinforce the notion of privacy from the street yet still provide ample daylight throughout the house. The nature of a mono-pitch roof is simple to construct and creates a unique sawtooth expression which gives the house a sense of modern character with conventional, understated detailing.



Character of the Neighborhood:
Upon our exploration of the various study areas, we noticed a common theme among the existing structures: simple, relatively compact forms. The use of porches - which help shade the structure, minimize cooling loads and provide a pleasant place to sit throughout the hot summers. The use of piers - not only to mitigate flooding risks but respond to the climate by promoting airflow beneath the structure. It felt natural to create a solution that integrated these features in a functional, yet pleasing way.

Adaptability + Sustainabilty:
Solar orientation and efficiency is key for the design of a house of this scale. Many of the blocks in the neighborhood feature the long axis facing East/West. The simple configuration of this form can be oriented in several different ways in order to respond to the variety of lot conditions within the neighborhood. The creation of deep overhangs help mitigate solar heat gain and make rainwater collection easy to capture. This design proposes American made materials that are easy to install, highly durable and are relatively low-maintenance for future home owners.

